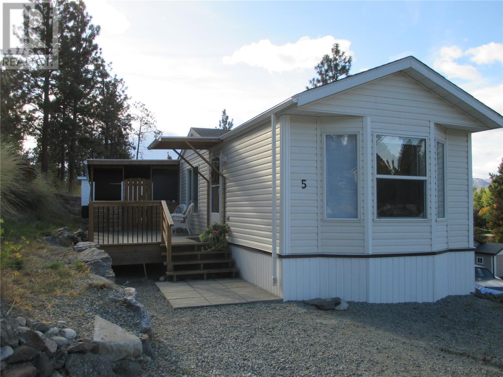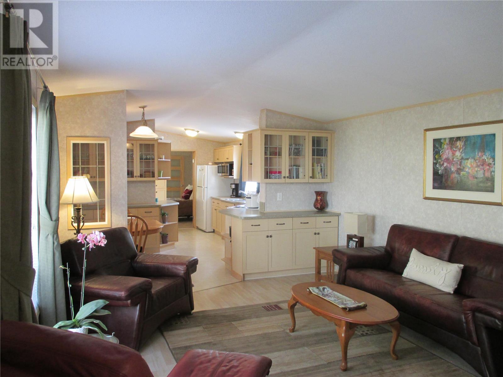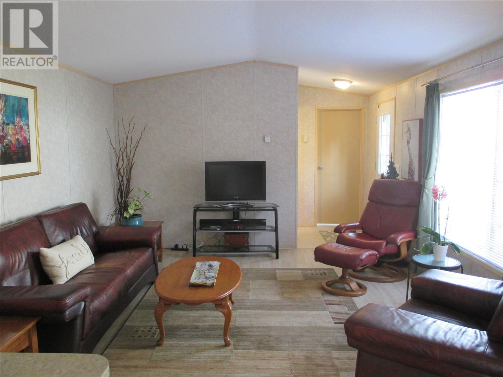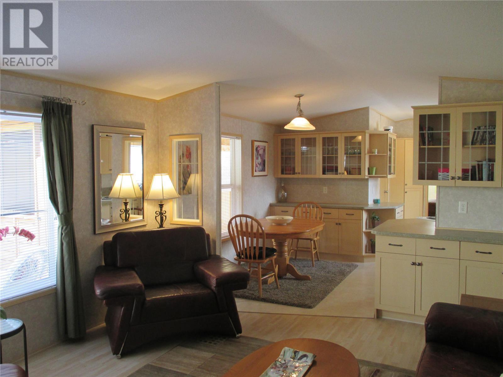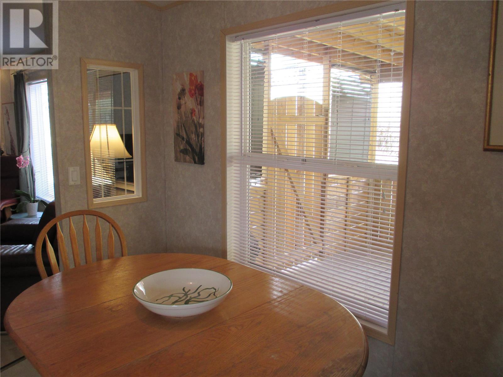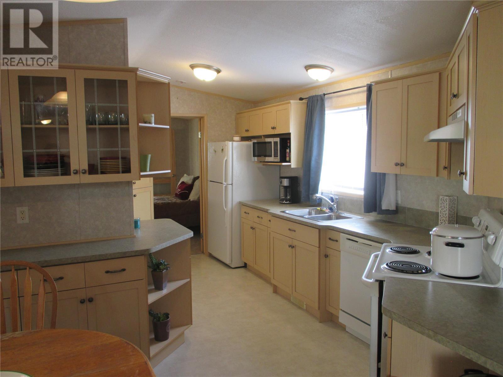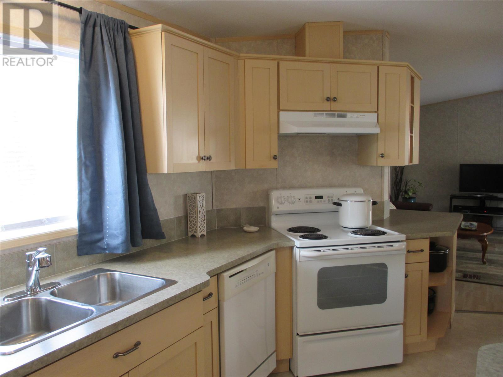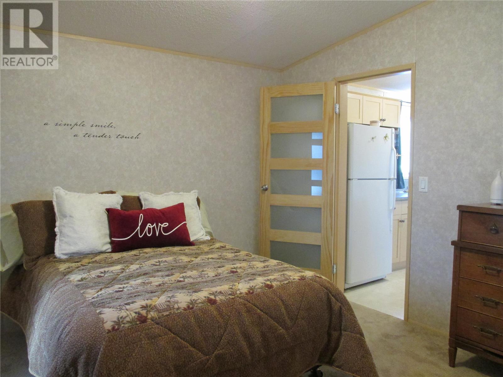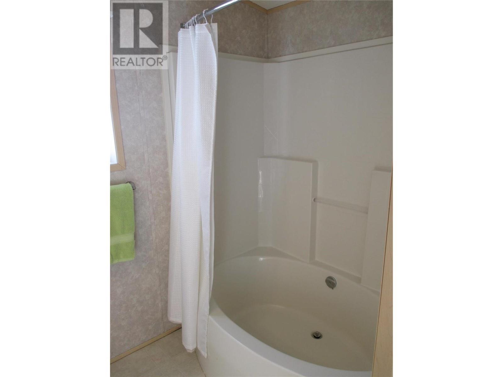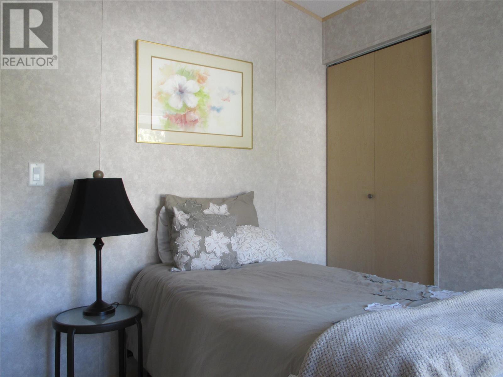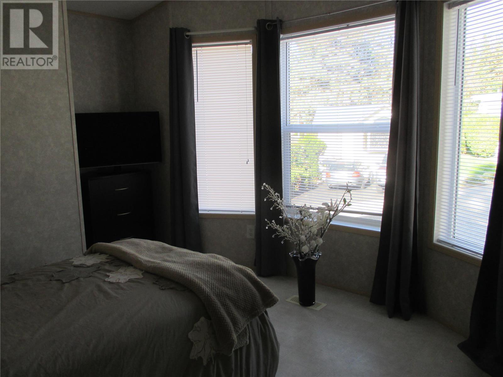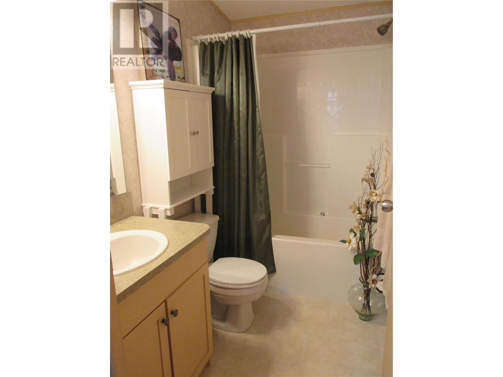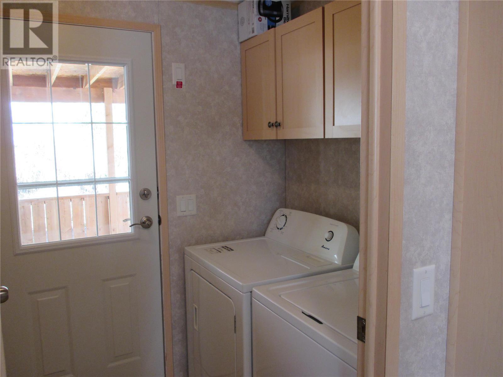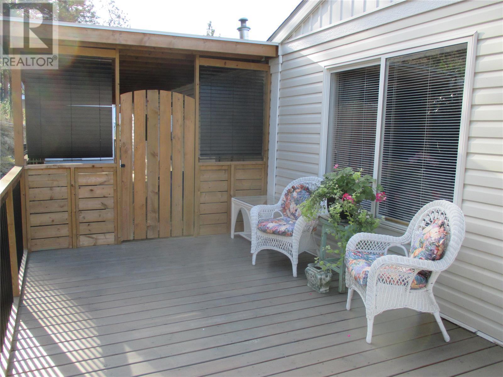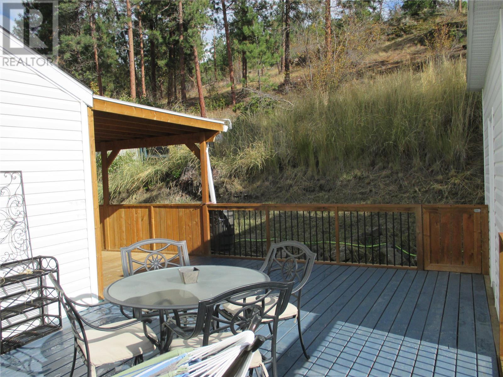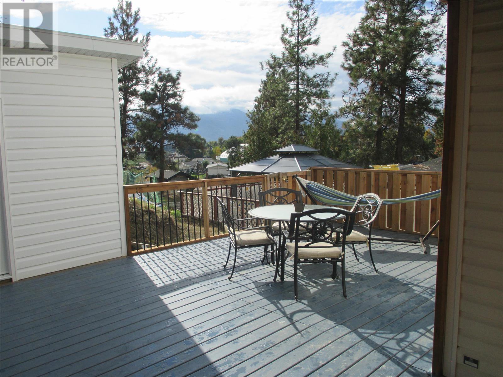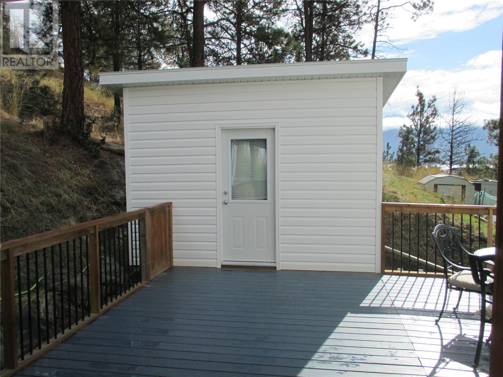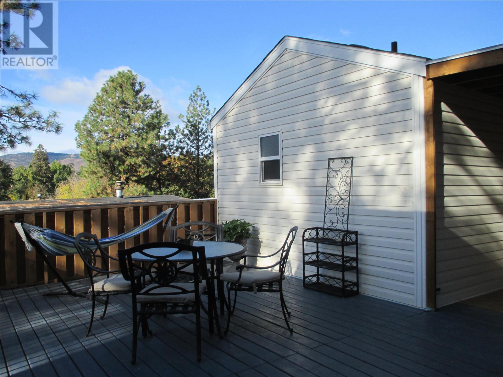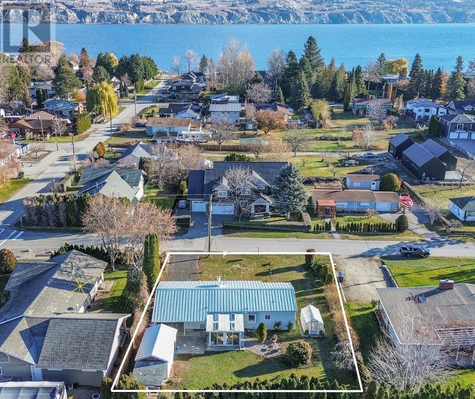1860 Boucherie Road Unit# 5
West Kelowna, British Columbia V4T1Z9
$277,777

Jeff Creamer
Sales Representative
e-Mail Jeff Creamer
office: 250.768.2161
cell: 250.575.7112
Visit Jeff's Website
Listed on: April 25, 2024
On market: 10 days

| Bathroom Total | 2 |
| Bedrooms Total | 2 |
| Half Bathrooms Total | 0 |
| Year Built | 2006 |
| Cooling Type | Window air conditioner |
| Flooring Type | Laminate, Vinyl |
| Heating Type | Forced air, See remarks |
| Stories Total | 1 |
| 4pc Bathroom | Main level | 7'0'' x 9'0'' |
| 4pc Ensuite bath | Main level | 7'0'' x 9'0'' |
| Foyer | Main level | 5'3'' x 4'5'' |
| Dining room | Main level | 9'9'' x 7'7'' |
| Laundry room | Main level | 5'10'' x 5'0'' |
| Kitchen | Main level | 18'0'' x 7'4'' |
| Living room | Main level | 17'5'' x 12'8'' |
| Bedroom | Main level | 12'8'' x 9'5'' |
| Primary Bedroom | Main level | 12'8'' x 11'0'' |
YOU MAY ALSO BE INTERESTED IN…
Previous
Next


